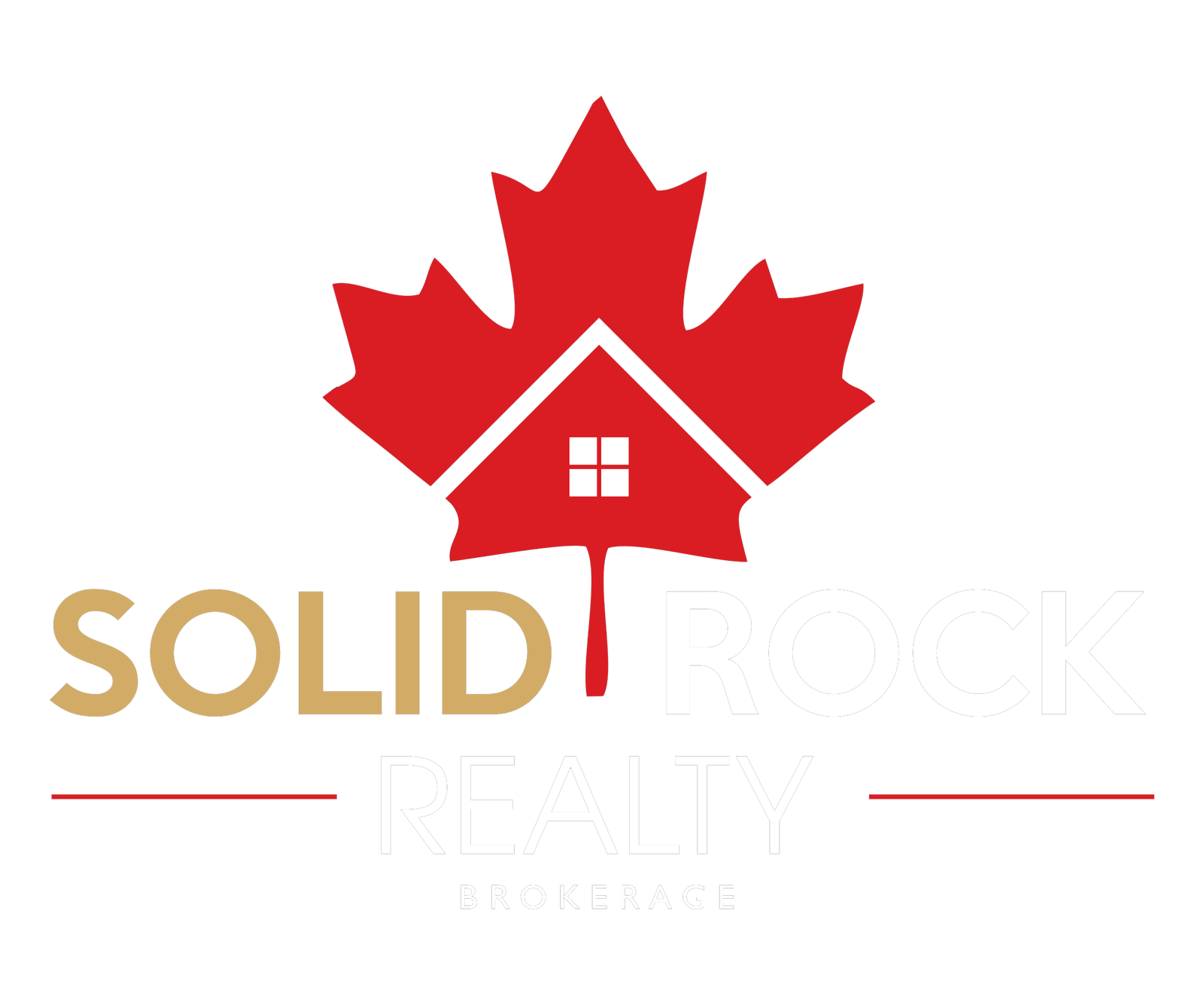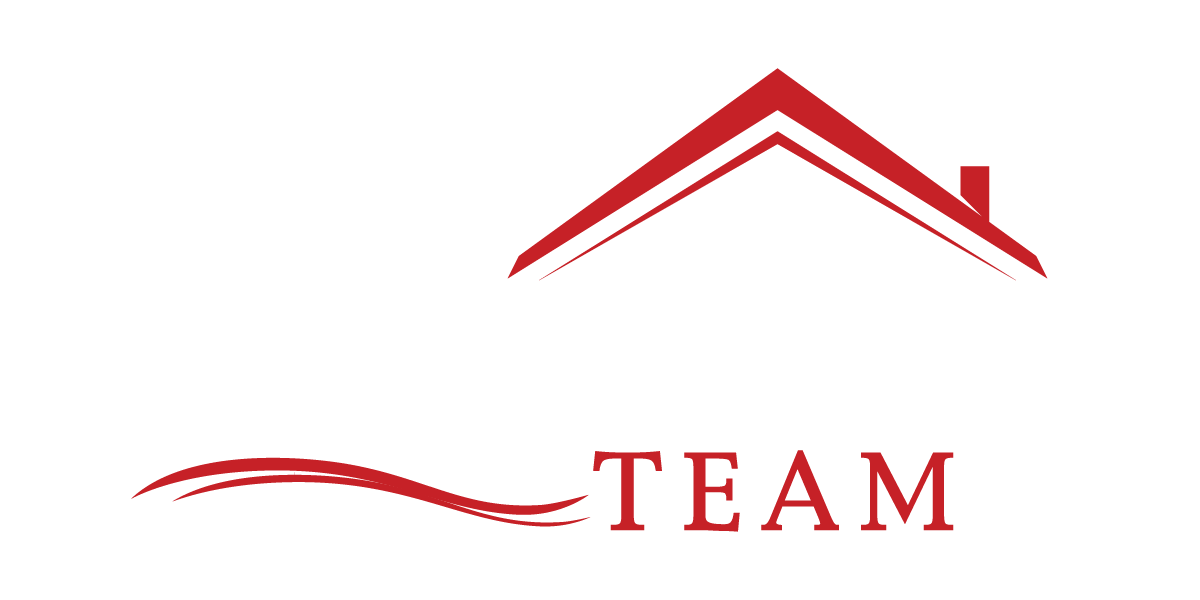8,000.00 Exterior Upgrade Allowance! This 2,200sq.ft 2 Story Sandhill model built by Greene Homes in Creekside Valley, offers 4 beds and 2.5 baths, an open concept main floor design which includes a kitchen with a large walk-in pantry, center island with breakfast bar, along with features such as 9 foot main floor ceiling height plus a cathedral ceiling in the dining nook, Quartz countertops, a main floor office/den, a foyer with garage access and 2 pc bath. The Primary Suite offers a 5 piece ensuite bath and huge walk-in closet, with 2nd floor laundry, and quality finishes throughout. The basement is partially finished with rough-ins for: a bathroom, kitchen, and washer/dryer connections. It also offers a side entrance making it ideal for a future in-law potential. ALSO included is central air and a paved drive. Do not miss out on this opportunity to own a Greene Home. (id:4069)
Address
E56 - 1355 TURNBULL WAY
List Price
$772,900
Property Type
Single Family
Type of Dwelling
House
Area
Ontario
Sub-Area
Kingston
Bedrooms
4
Bathrooms
3
Floor Area
2,000 Sq. Ft.
Lot Size
42 x 104 FT Sq. Ft.
MLS® Number
X11920045
Listing Brokerage
RE/MAX FINEST REALTY INC., BROKERAGE
| RE/MAX SERVICE FIRST REALTY INC., BROKERAGE
Basement Area
Full (Partially finished)
Postal Code
K7P2Z7
Site Influences
Park




